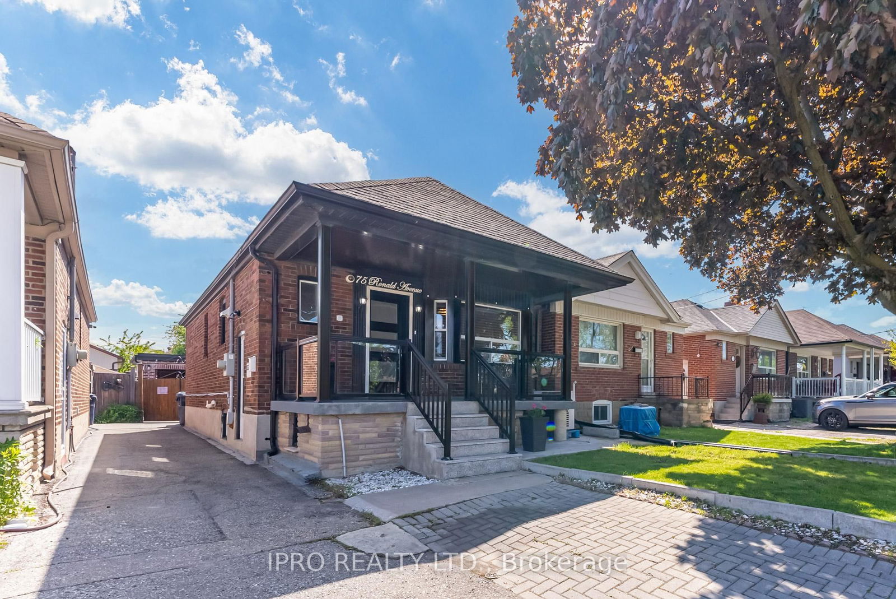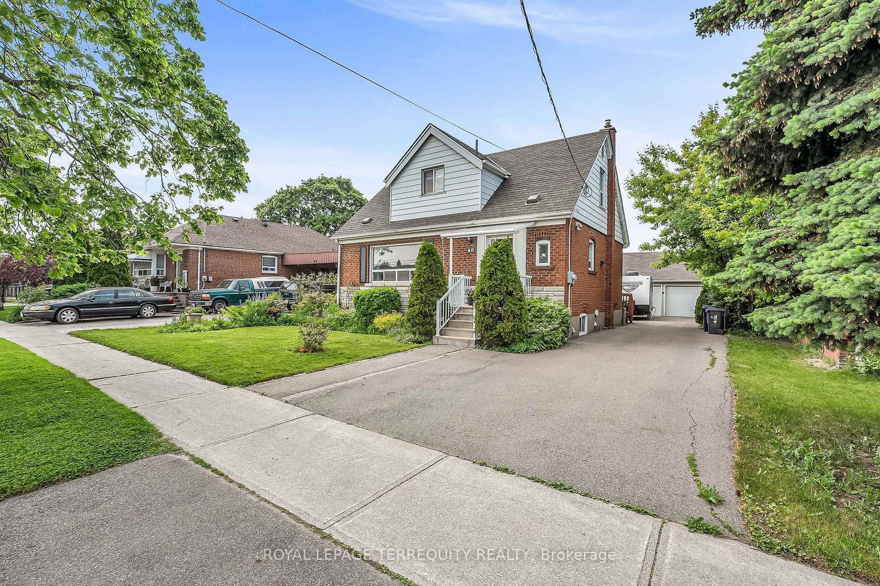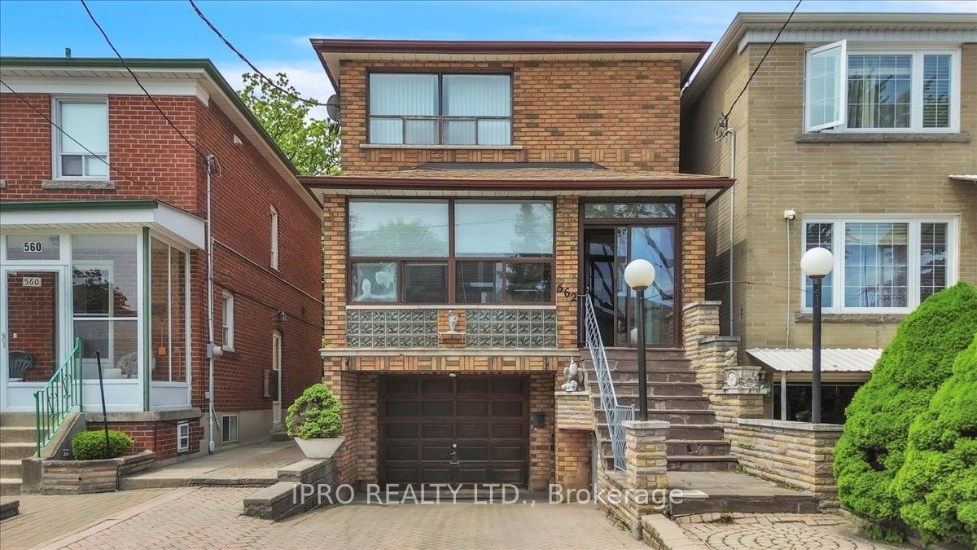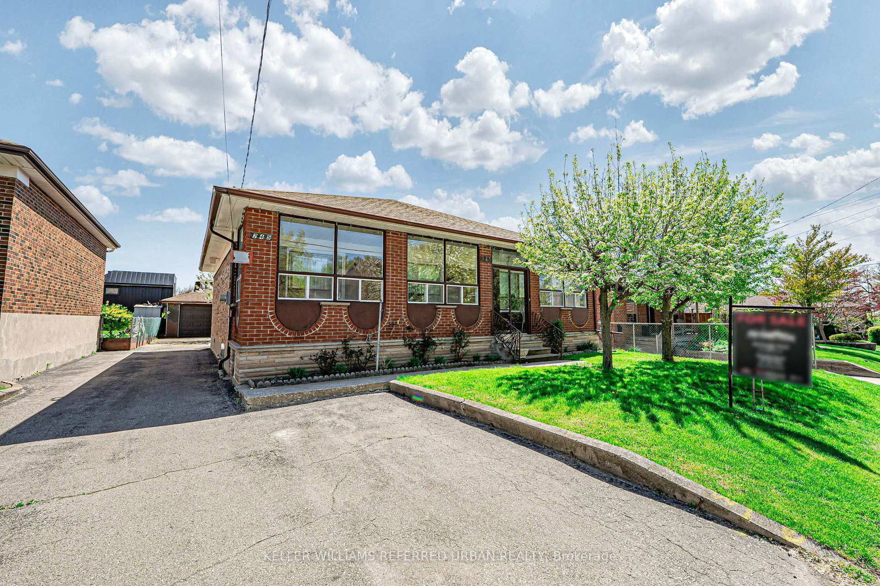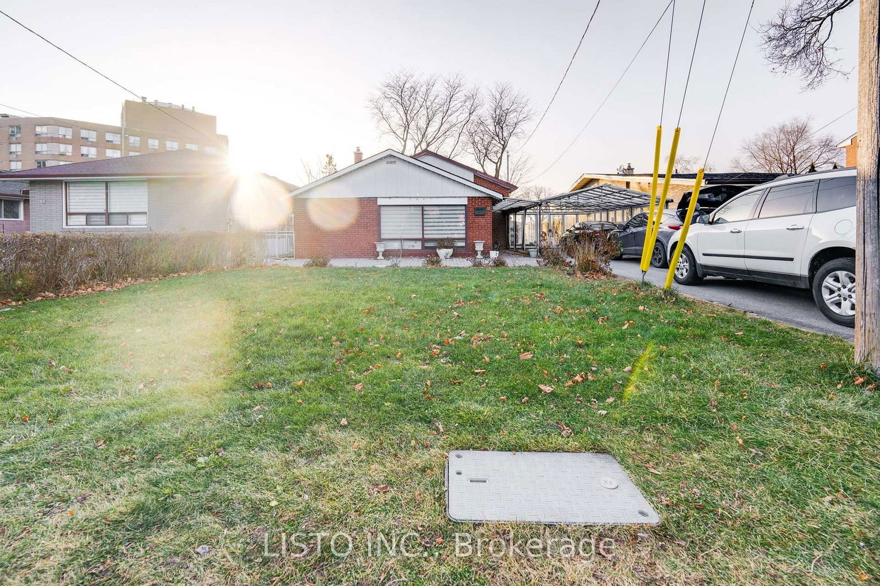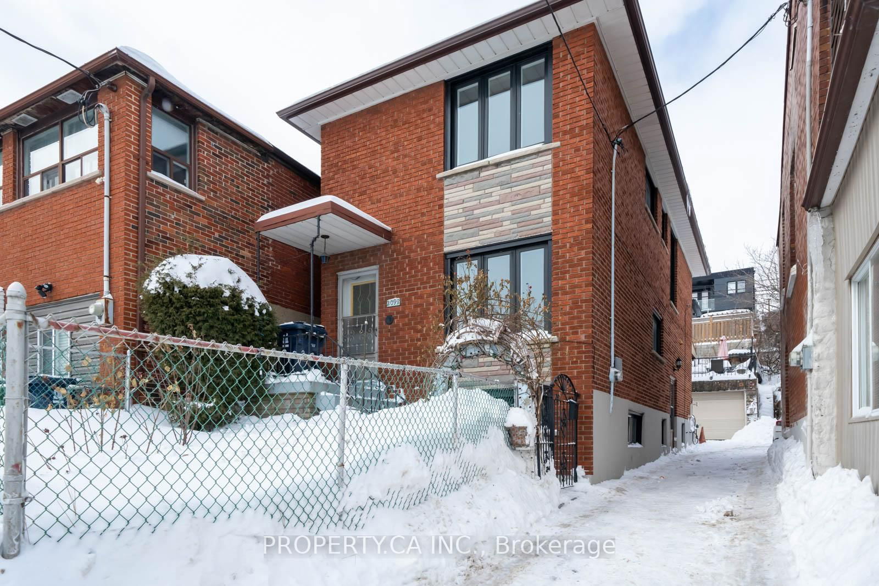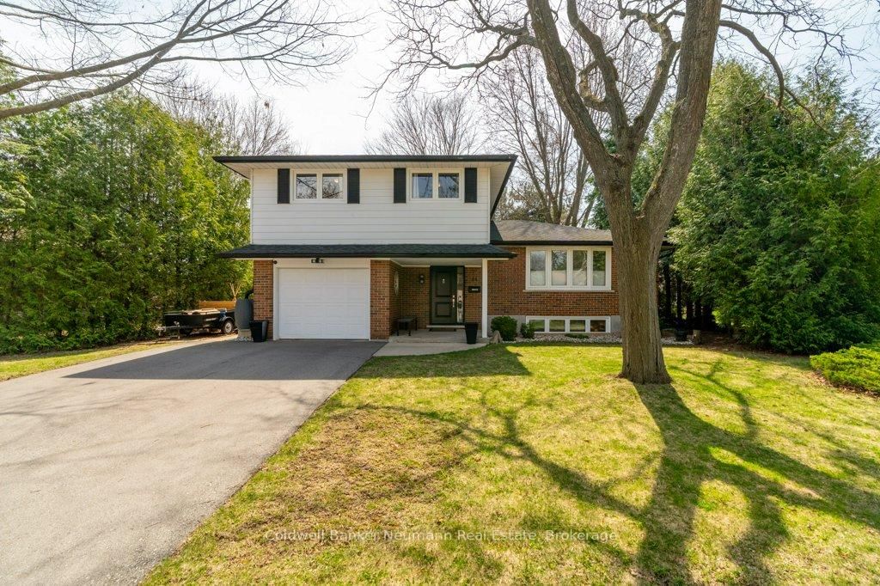Overview
-
Property Type
Detached, Sidesplit
-
Bedrooms
3
-
Bathrooms
2
-
Basement
Part Fin
-
Kitchen
1
-
Total Parking
3 (1 Attached Garage)
-
Lot Size
120x50 (Feet)
-
Taxes
$5,307.00 (2025)
-
Type
Freehold
Property description for 34 Marianfeld Avenue, Toronto, Yorkdale-Glen Park, M6B 3W3
Local Real Estate Price Trends
Active listings
Average Selling Price of a Detached
May 2025
$4,241,376
Last 3 Months
$2,028,205
Last 12 Months
$3,396,181
May 2024
$1,303,233
Last 3 Months LY
$2,801,264
Last 12 Months LY
$4,061,086
Change
Change
Change
How many days Detached takes to sell (DOM)
May 2025
28
Last 3 Months
33
Last 12 Months
38
May 2024
33
Last 3 Months LY
18
Last 12 Months LY
24
Change
Change
Change
Average Selling price
Mortgage Calculator
This data is for informational purposes only.
|
Mortgage Payment per month |
|
|
Principal Amount |
Interest |
|
Total Payable |
Amortization |
Closing Cost Calculator
This data is for informational purposes only.
* A down payment of less than 20% is permitted only for first-time home buyers purchasing their principal residence. The minimum down payment required is 5% for the portion of the purchase price up to $500,000, and 10% for the portion between $500,000 and $1,500,000. For properties priced over $1,500,000, a minimum down payment of 20% is required.

